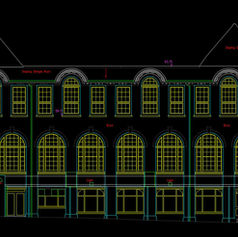Accurate Building Documentation
A facades and elevations survey precisely measures a building's exterior, capturing detailed information about architectural and structural elements such as doors, windows, parapets, openings, roofs, canopies, and columns.
This survey is invaluable for documenting building features not depicted in existing plans. By providing an accurate representation of the existing structure, it saves time, money, and mitigates potential project risks.
Surveyors employ a range of techniques and tools, including laser scanners and total stations, to collect data. The chosen method depends on the required level of detail and site conditions. The captured data is then transformed into 2D or 3D CAD drawings to meet client specifications.
For more details or to request a quote, please contact us via email or our contact page.












